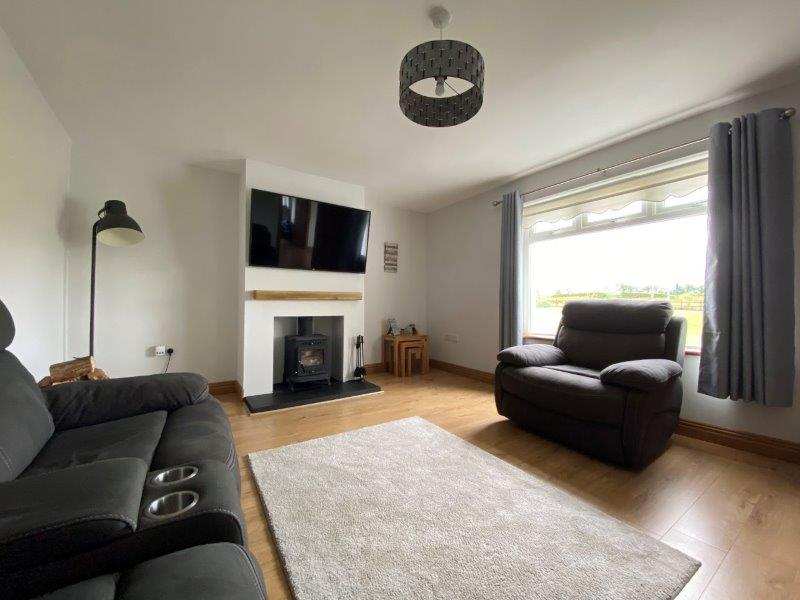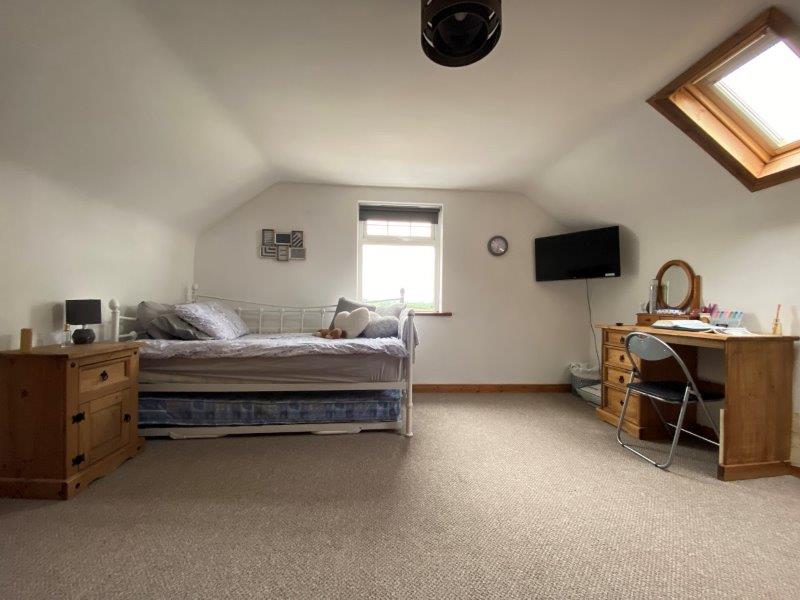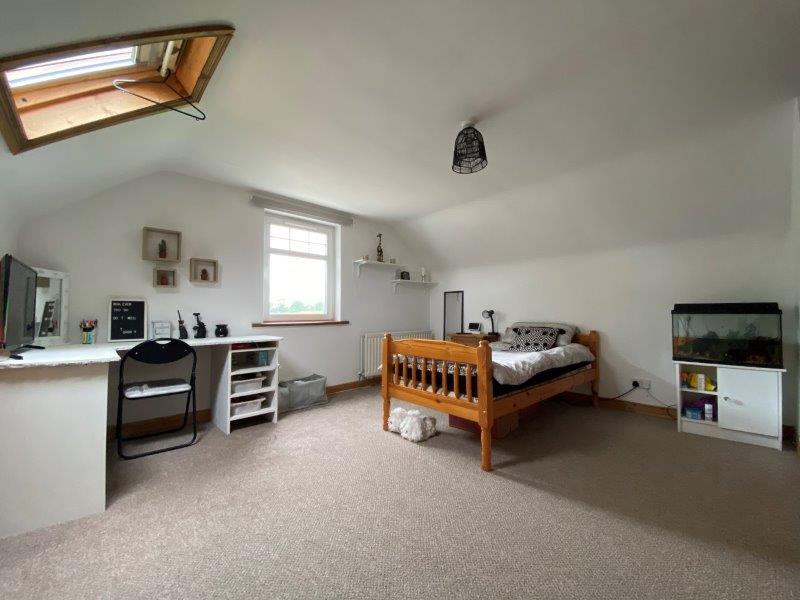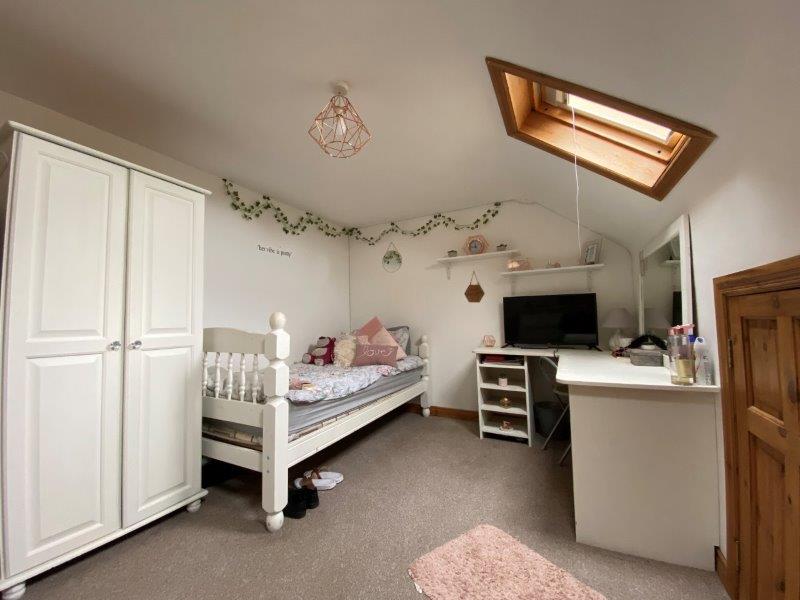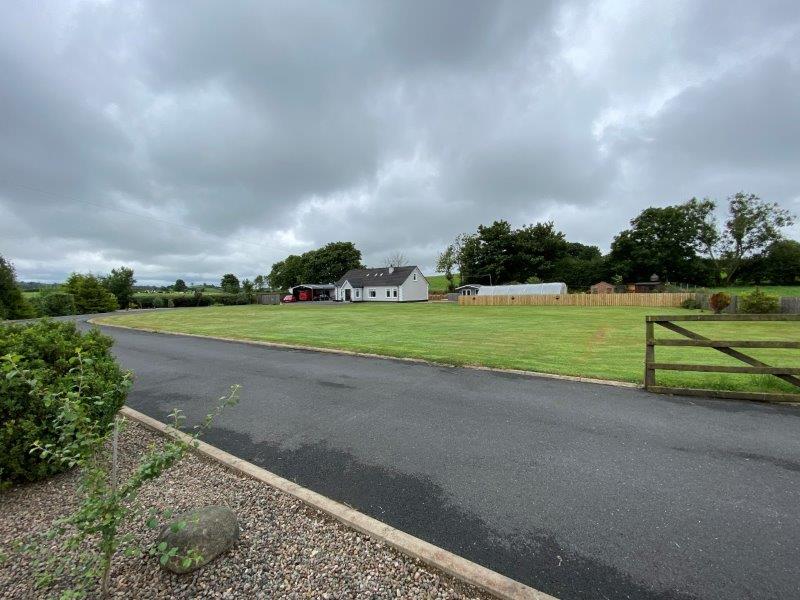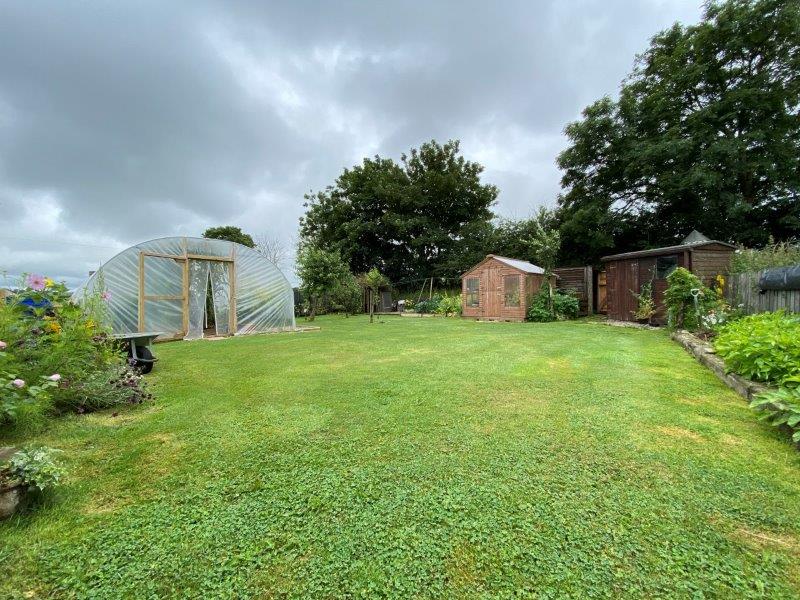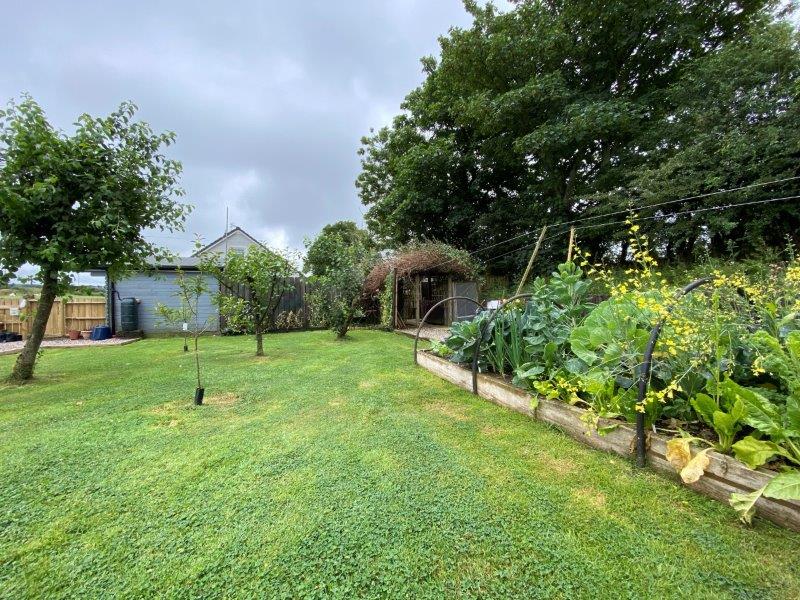Positioned on a generous site at Ballycregagh Road extending to approximately 1 acre, this attractive detached 4/5 bedroom one and half storey bungalow is presented to a superb standard offering excellent scope both internally and externally.
The gardens surrounding the property at Ballycregagh Road encompass a generous lawned area, carport and garage, a range of lean to storage, vegetable garden, a small orchard and a summer house.
Internally, the accommodation has a spacious feel to it including a hallway with separate WC, walk in cloaks cupboard, a lounge with log burner, family room/bedroom 5, open plan kitchen/dining area with oak finish units and ground floor bedroom benefitting from an ensuite bathroom.
The balance of 3 bedrooms and separate bathroom are located on the first floor.
A range of low maintenance finishes have been incorporated such as wood effect PVC architraves and skirtings to the ground floor and PVC tile effect boarding to the ensuite, separate WC and bathroom.
Located on the periphery of Cloughmills, access to local amenities is very convenient and the A26 only a few minutes’ drive providing ease of connection for commuting.
EXTERIOR FEATURES
Gated entrance leading to tarmac driveway bounded by shrub bed finished in decorative stone
Timber lean to store
Carport:
23’ x 20’6 (7.0m x 6.25m) (approximate measurements)
Leading to;
Detached Garage:
Main Garage Area:
28’8 x 16’9 (5.74m into recess x 5.10m)
With power and light, roller door and separate pedestrian door, currently subdivided;
Store 1:
8’11 x 6’8 (2.72m x 2.03m)
Store 2/Workshop:
11’6 x 9’1 (3.50m x 2.76m)
Lean to store to rear of garage and additional lean to log store to other side
Concrete yard leading to rear providing vehicular access
Raised flower and shrub bed to rear completed with decorative stone
Raised timber deck with lighting, enclosure for hot tub (hot tub not included – separate negotiation)
Dog kennel and pen
Leading to vegetable garden and small orchard with lawned area, drying area with access path
Timber shed
Additional storage area with timber shed
Summer house with power and light over looking extensive lawned area to front
Outside lighting and outside tap
This is a property that we are delighted to bring to the market and highly recommend viewing to fully appreciate its finish and presentation. If you would to to arrange to view, give us a call on Tel No. 028 2563 7733.
More photos can also be found here

