SALE AGREED…Set on an idyllic, semi rural location on a desirable corner site of Stoney lane, this impressive detached chalet has the benefit of having an annex to the rear of the property. Furthermore, this is ideal for the growing family or for an elderly relative.

Bathroom 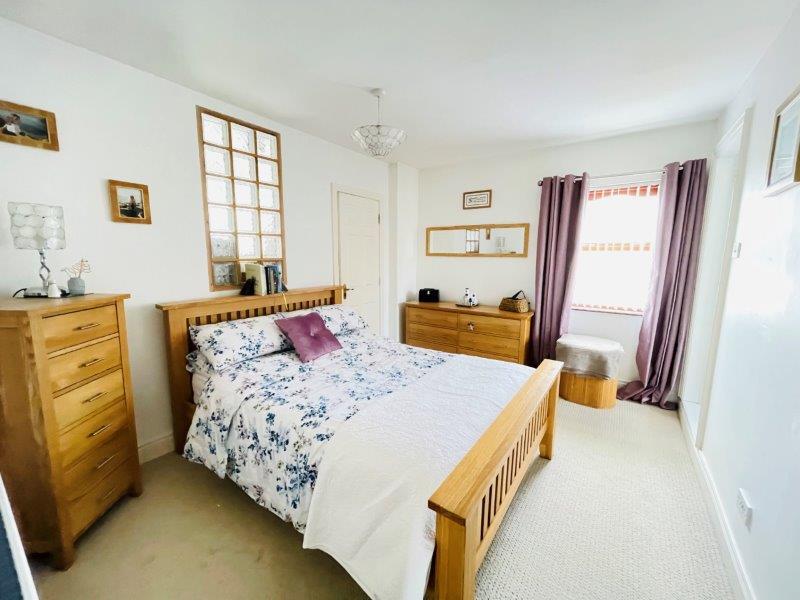
Bedroom 1 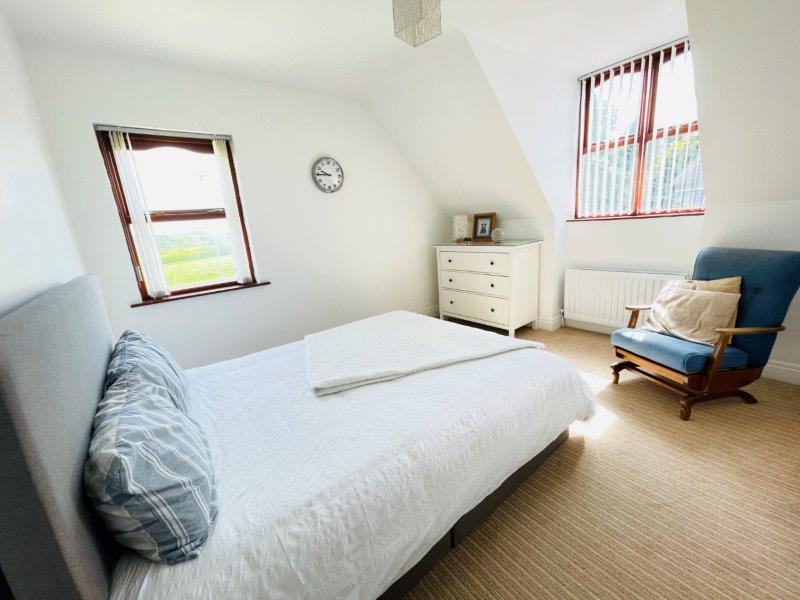
Bedroom 2
The main house consists of three first floor bedrooms, a formal lounge and dining room. Moreover, a family room and open plan kitchen/diner adds a cosy feel. Additionally, the back hallway leads to the annex and includes a bedroom, shower room, utility room to the ground floor and a spacious first floor reception room.
There is a recently installed bathroom suite including a free standing bath, quadrant shower cubicle and a rain fall shower head. Furthermore, this tasteful modern bathroom has part tiled walls and a grey tiled floor.
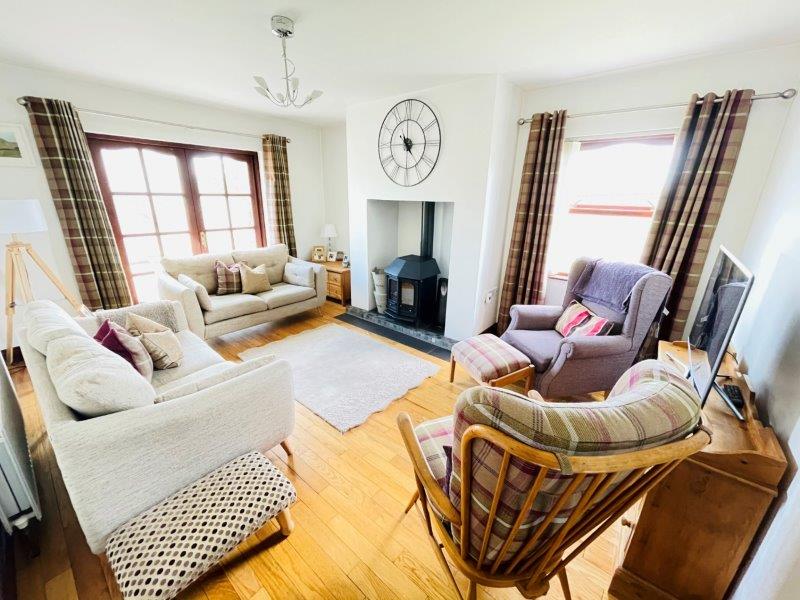
Lounge 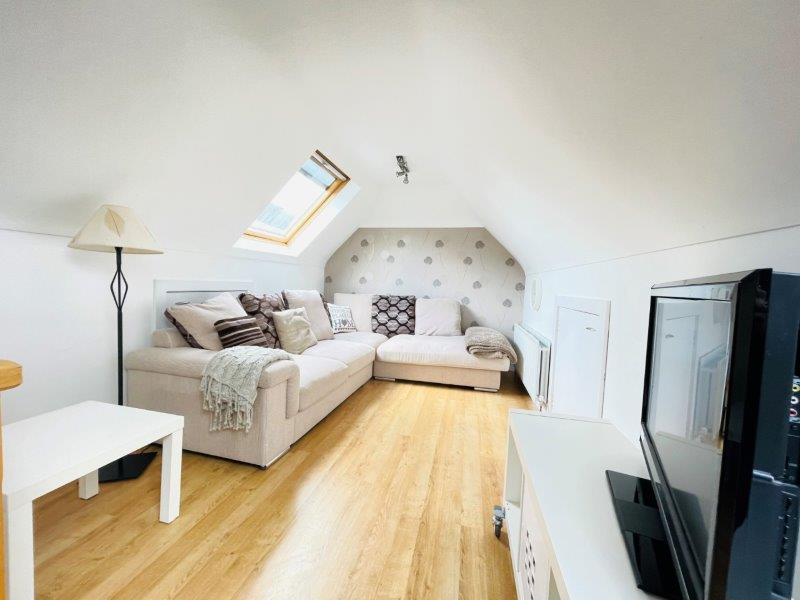
Annex
Benefitting from a ground floor study ideal for our new normal of working from home. Conversely, this can also be used as another bedroom. Complemented by a laminated wooden floor, plus TV and telephone points.
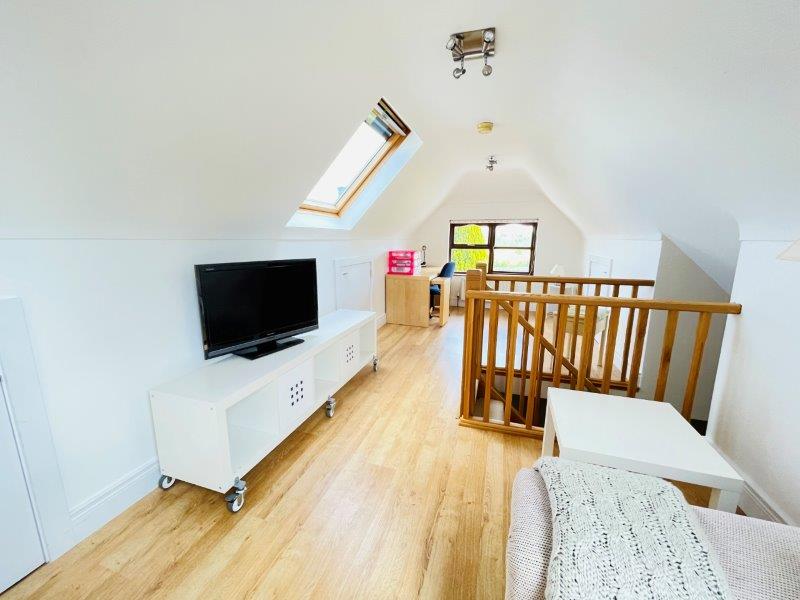
Annex/Hall 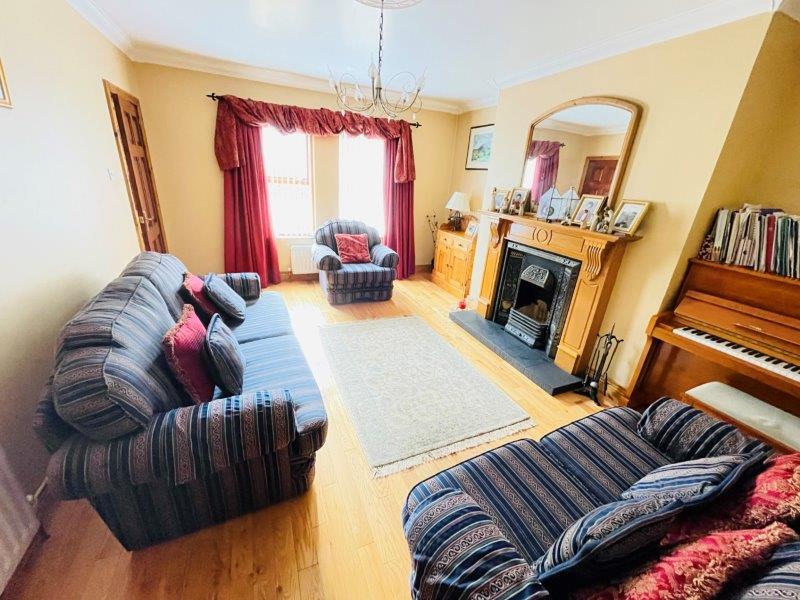
Living Room 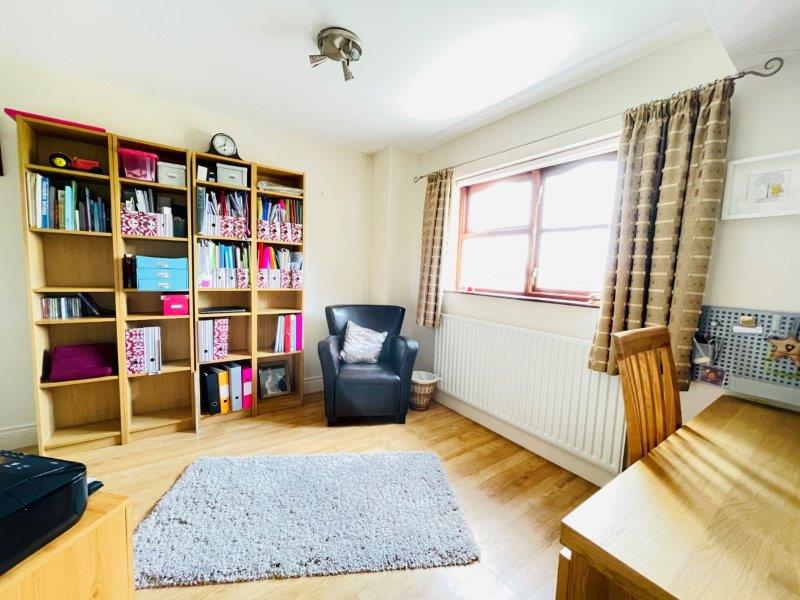
Study
This rural home is just a short distance away from the award winning village of Broughshane. Consequently, there is an excellent selection of shopping and recreational amenities, plus easy access onto the M2 for the commuter.
Additional features:
Vacuum unit and oil boiler
Oil fired central heating
Open plan kitchen/diner with natural oak and painted fitted units
Ensuite and dressing room to master bedroom
Modern bathroom
Outside lights and tap
Expansive tarmac driveway leading to integral garage
Low maintenance enclosed garden laid in lawn as well as a large sheltered concrete area, plus a timber shed.
Chain free
Give the office a call on 028 2563 7733
1 Stoney Lane | Lynn & Brewster (lynnandbrewster.com)
Back to the homepage: